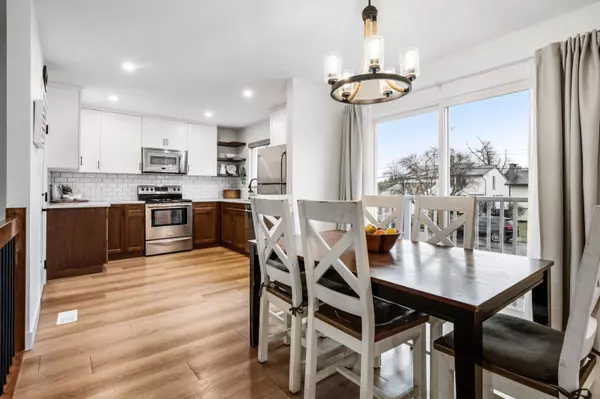3 Beds
2 Baths
1,816 SqFt
3 Beds
2 Baths
1,816 SqFt
Key Details
Property Type Single Family Home
Sub Type Freehold
Listing Status Active
Purchase Type For Sale
Square Footage 1,816 sqft
Price per Sqft $446
MLS® Listing ID R2969083
Style Basement entry
Bedrooms 3
Originating Board Chilliwack & District Real Estate Board
Year Built 1972
Lot Size 10,500 Sqft
Acres 10500.0
Property Sub-Type Freehold
Property Description
Location
Province BC
Rooms
Extra Room 1 Basement 12 ft , 7 in X 10 ft Foyer
Extra Room 2 Basement 13 ft , 3 in X 15 ft , 9 in Living room
Extra Room 3 Basement 13 ft , 2 in X 14 ft , 5 in Bedroom 3
Extra Room 4 Basement 12 ft , 7 in X 13 ft , 1 in Laundry room
Extra Room 5 Main level 10 ft , 8 in X 10 ft Kitchen
Extra Room 6 Main level 11 ft X 10 ft , 1 in Dining room
Interior
Heating Forced air,
Fireplaces Number 1
Exterior
Parking Features Yes
View Y/N No
Private Pool No
Building
Story 2
Architectural Style Basement entry
Others
Ownership Freehold








